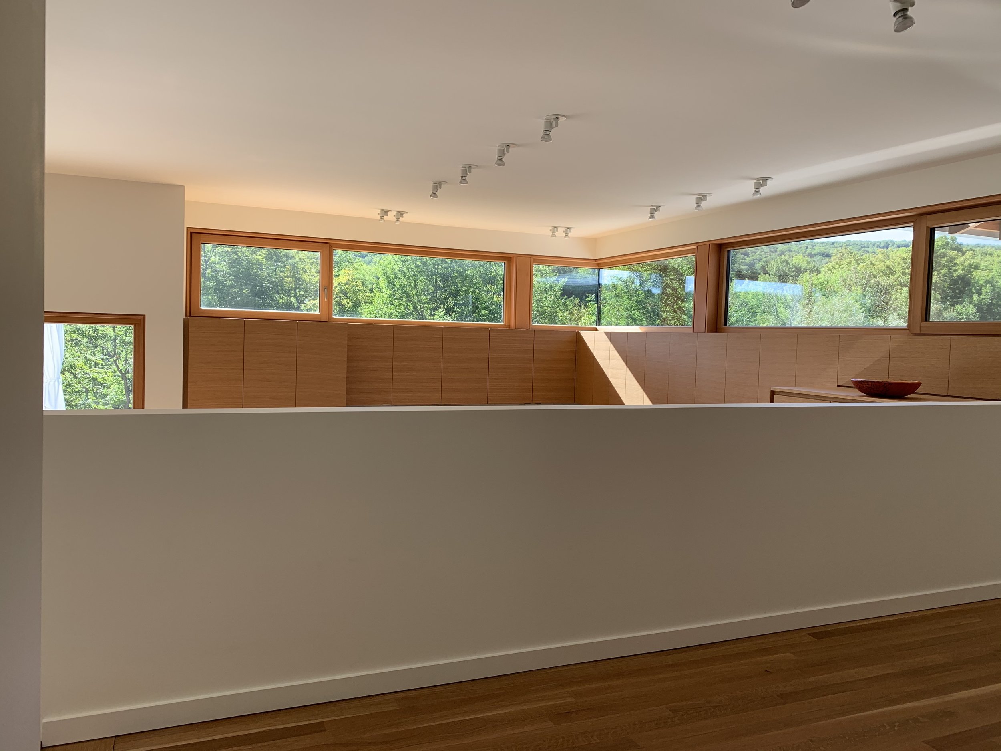
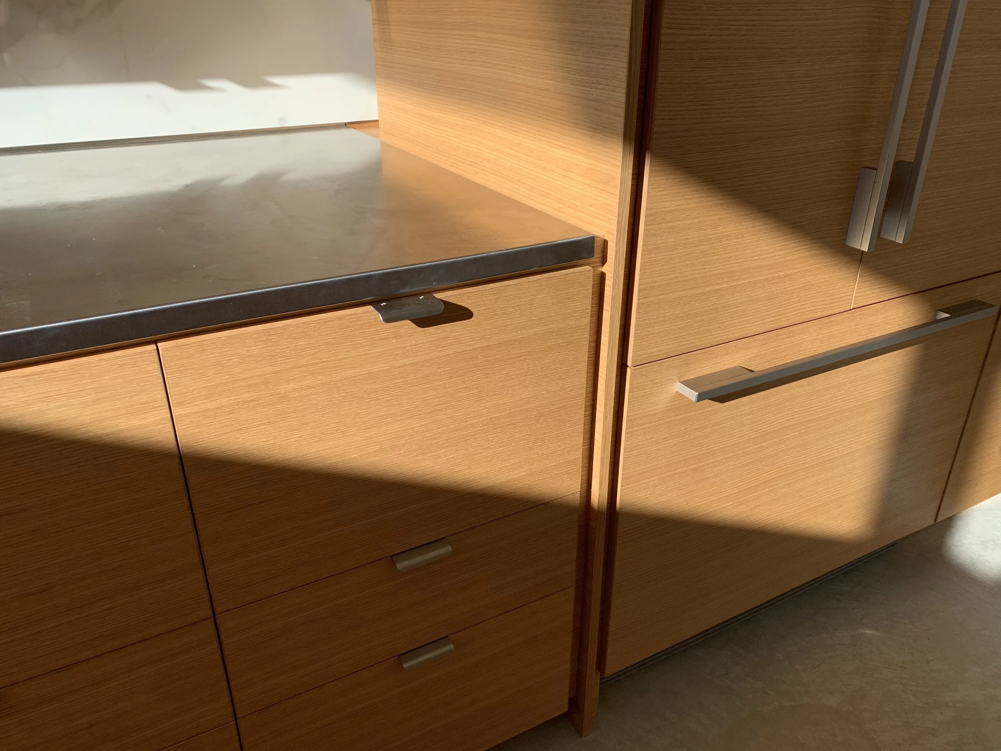




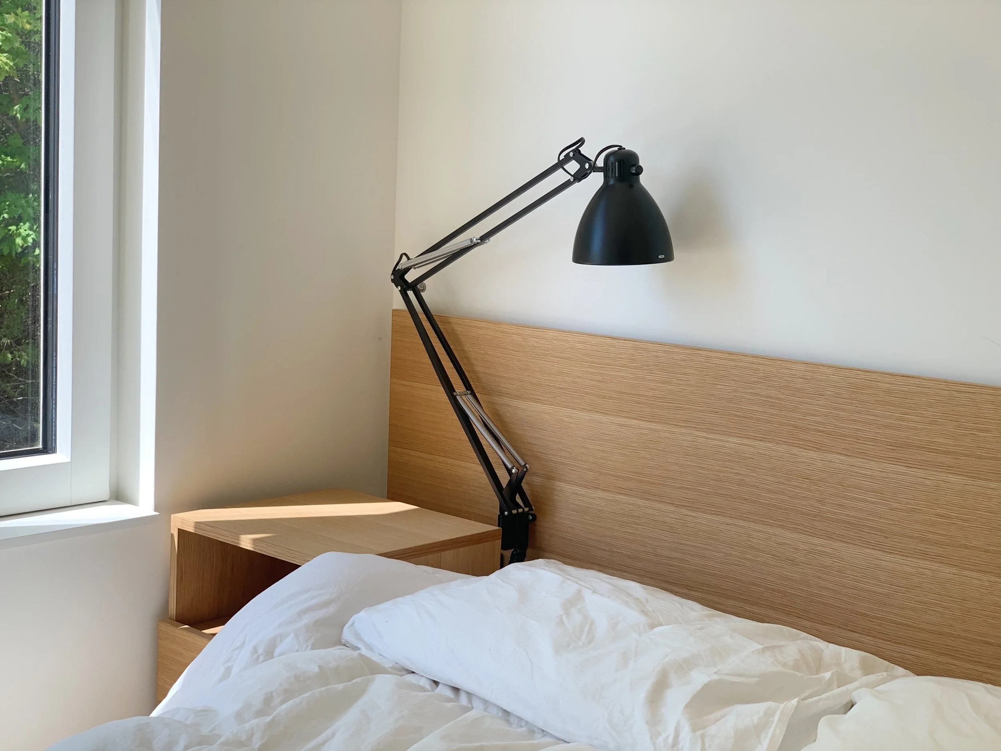
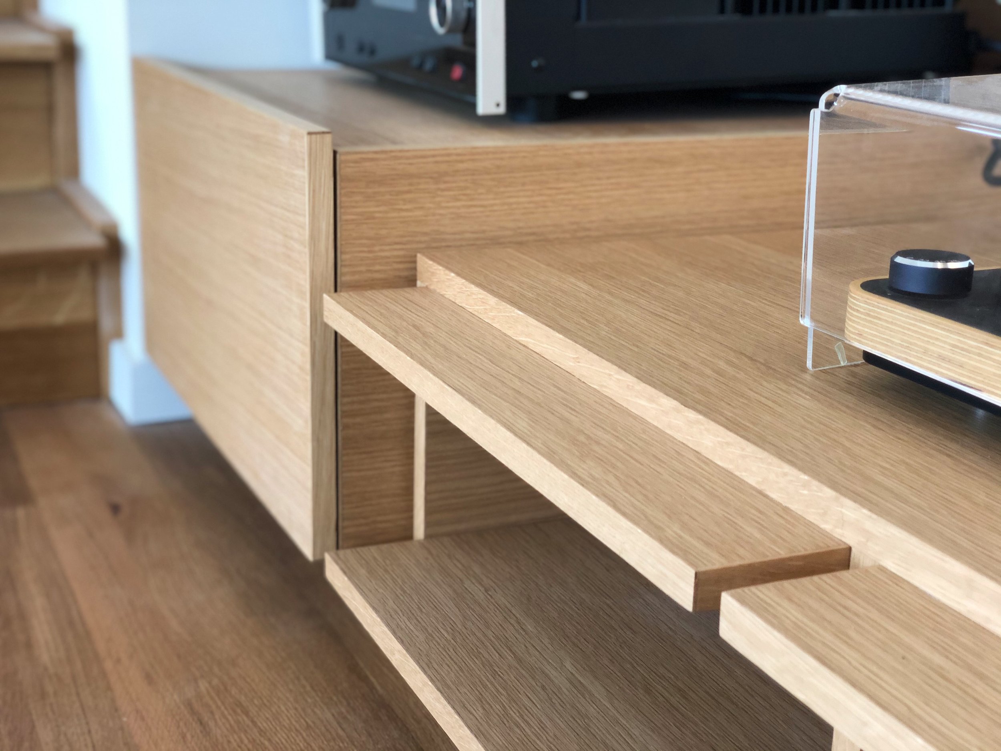

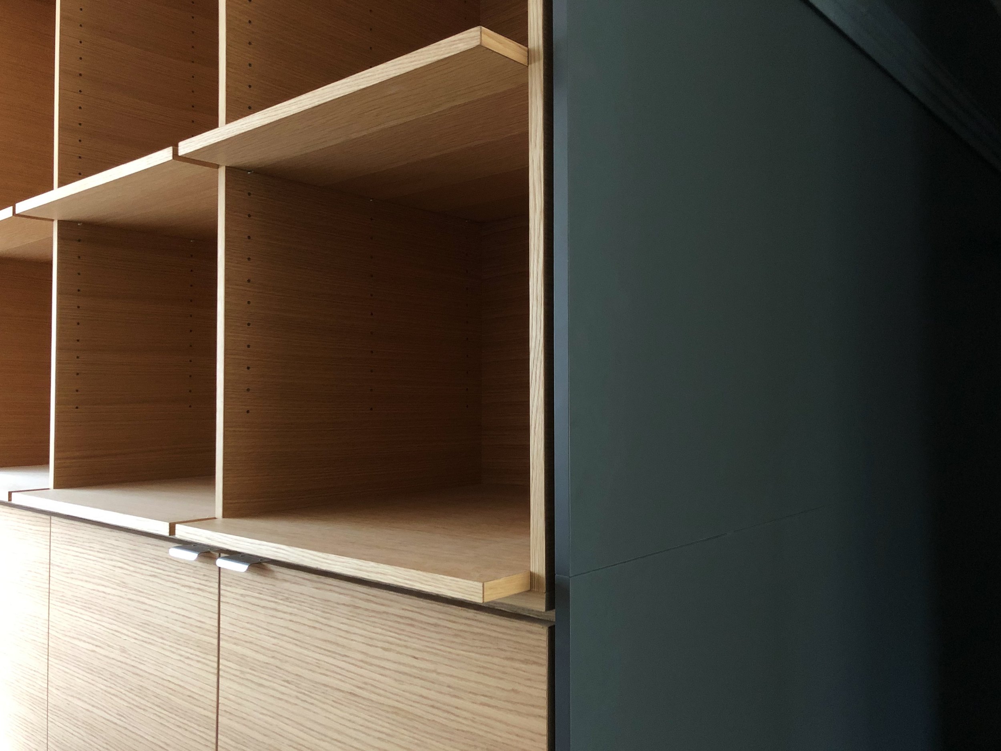

Your Custom Text Here
Completion of Project:
Spring 2020
Clients:
Private Residence
Location:
Creemore, Ontario, Canada
Architect:
Ian MacDonald Architect
Contractor:
Scotia Custom Homes
Photography:
Kasten Co.
Description:
We were commissioned to craft and install the full cabinetry and millwork package for this split-level home, designed in the iconic style of Ian MacDonald Architect (IMA). With decades of experience, IMA’s meticulous attention to detail and refinement of their signature style have elevated the standards of our own shop at Kasten Co.
Our work included rift-sawn white oak cabinetry throughout the kitchen, living rooms, bathrooms, bedrooms, and closets, as well as built-in bunk beds, laundry and storage rooms, shelving units, entryways, and custom built-in furniture. Every detail, from sightlines to reveals and lighting, was executed to reflect IMA’s signature use of natural materials and thoughtful design, ensuring a cohesive and refined aesthetic throughout the home.
Completion of Project:
Spring 2020
Clients:
Private Residence
Location:
Creemore, Ontario, Canada
Architect:
Ian MacDonald Architect
Contractor:
Scotia Custom Homes
Photography:
Kasten Co.
Description:
We were commissioned to craft and install the full cabinetry and millwork package for this split-level home, designed in the iconic style of Ian MacDonald Architect (IMA). With decades of experience, IMA’s meticulous attention to detail and refinement of their signature style have elevated the standards of our own shop at Kasten Co.
Our work included rift-sawn white oak cabinetry throughout the kitchen, living rooms, bathrooms, bedrooms, and closets, as well as built-in bunk beds, laundry and storage rooms, shelving units, entryways, and custom built-in furniture. Every detail, from sightlines to reveals and lighting, was executed to reflect IMA’s signature use of natural materials and thoughtful design, ensuring a cohesive and refined aesthetic throughout the home.