


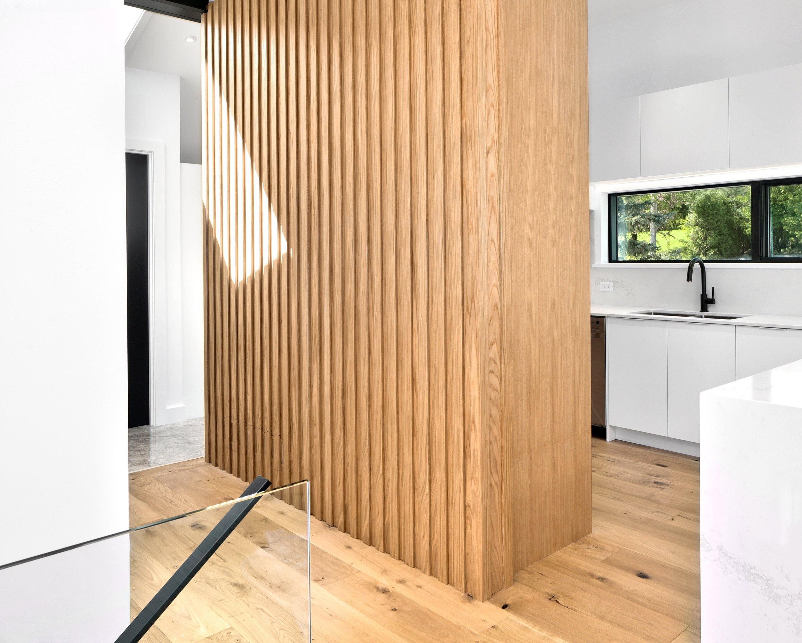
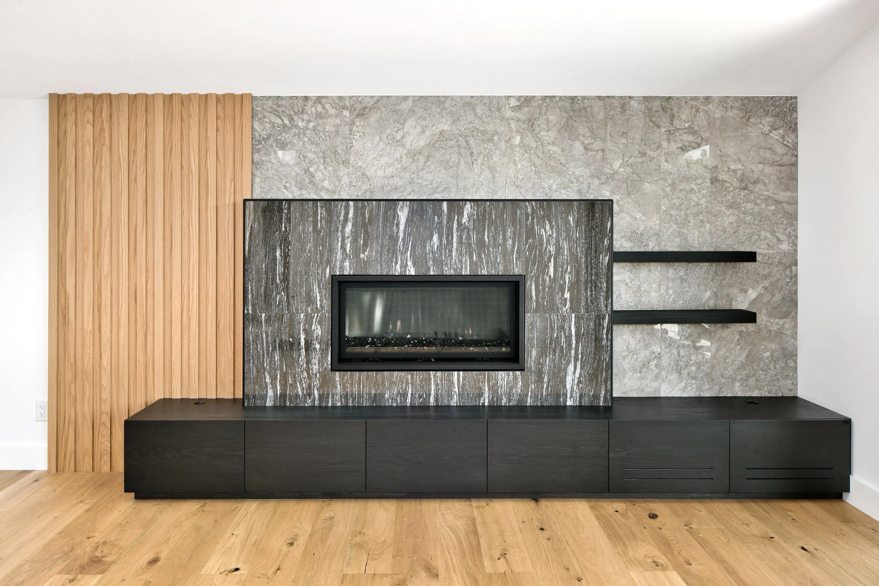
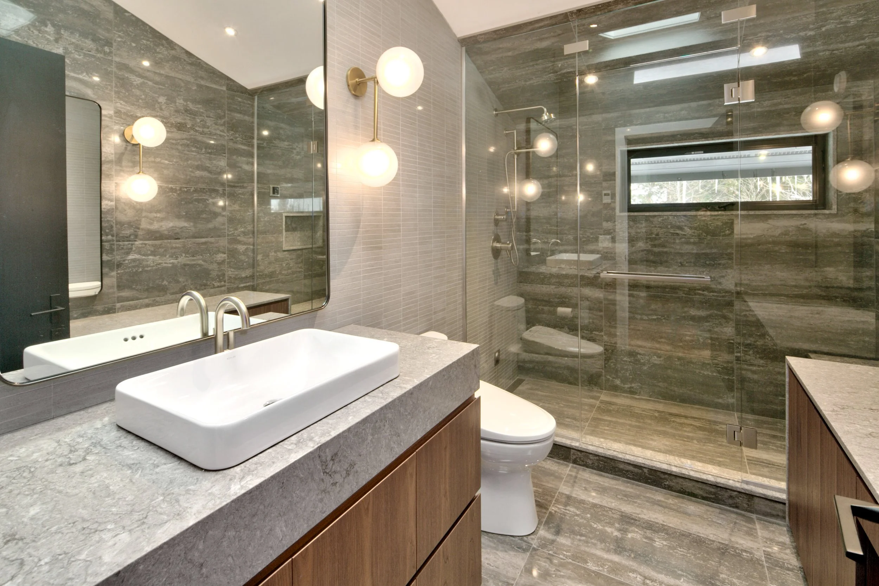

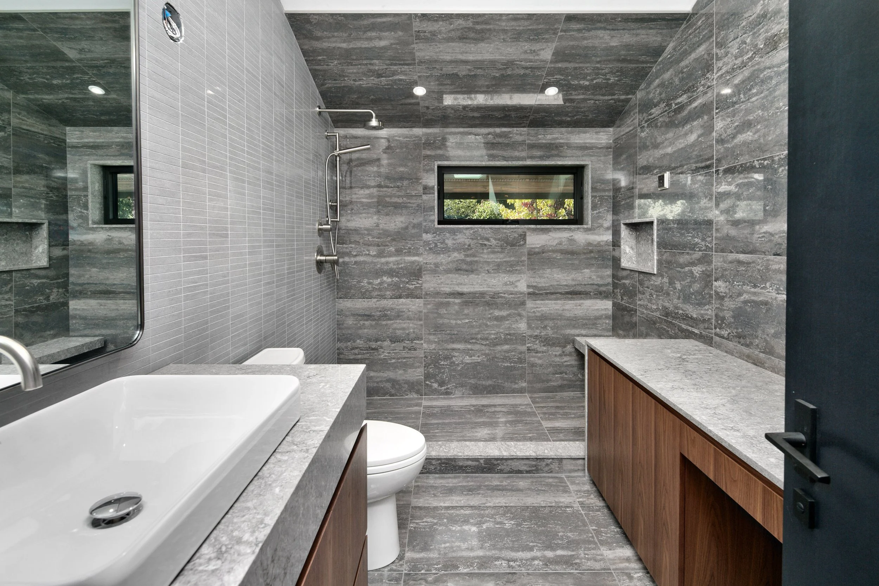
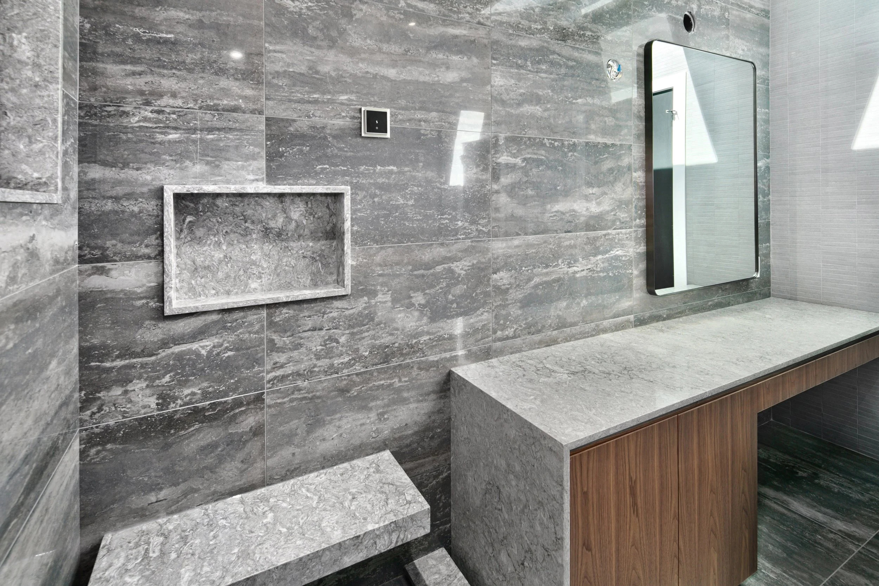

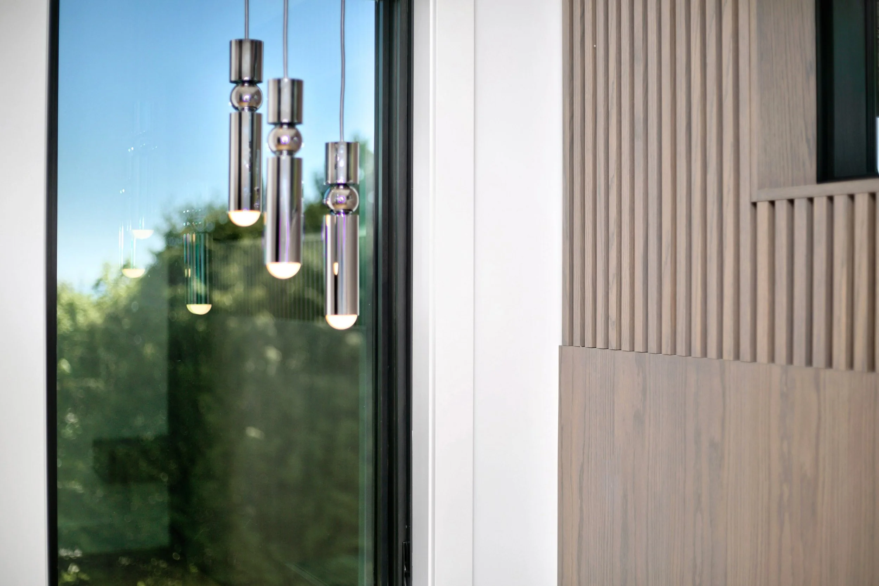
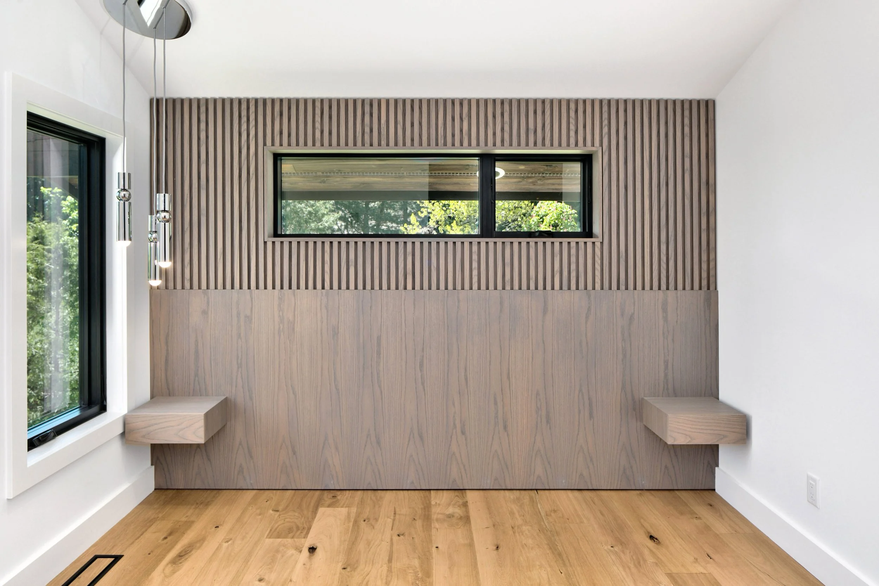
Your Custom Text Here

Completion of Project:
Winter 2019
Clients:
Private Chalet
Location:
Craigleith, Ontario, Canada
Designer:
Wolfe Interior Design
Contractor:
Carter Allen Ltd.
Photography:
Alan Shisko
Description:
This winter retreat underwent a thoughtful renovation, where we were tasked with crafting and installing custom cabinetry and millwork to elevate the main level. Highlights of the project include a striking white oak slat feature wall in the primary bedroom, seamlessly integrating a window and custom-built nightstands.
In the ensuite, we designed and installed a rich walnut vanity, complemented by a dedicated makeup vanity for a luxurious touch. The living room features a custom media unit paired with a fireplace and floating shelves, creating a clean, cohesive aesthetic. A standout element is the floor-to-ceiling feature wall, which serves as a functional and artistic division between the living area and kitchen, contributing to the open yet defined flow of the space.
Completion of Project:
Winter 2019
Clients:
Private Chalet
Location:
Craigleith, Ontario, Canada
Designer:
Wolfe Interior Design
Contractor:
Carter Allen Ltd.
Photography:
Alan Shisko
Description:
This winter retreat underwent a thoughtful renovation, where we were tasked with crafting and installing custom cabinetry and millwork to elevate the main level. Highlights of the project include a striking white oak slat feature wall in the primary bedroom, seamlessly integrating a window and custom-built nightstands.
In the ensuite, we designed and installed a rich walnut vanity, complemented by a dedicated makeup vanity for a luxurious touch. The living room features a custom media unit paired with a fireplace and floating shelves, creating a clean, cohesive aesthetic. A standout element is the floor-to-ceiling feature wall, which serves as a functional and artistic division between the living area and kitchen, contributing to the open yet defined flow of the space.











